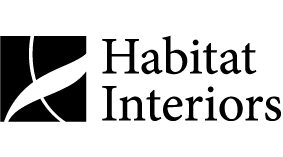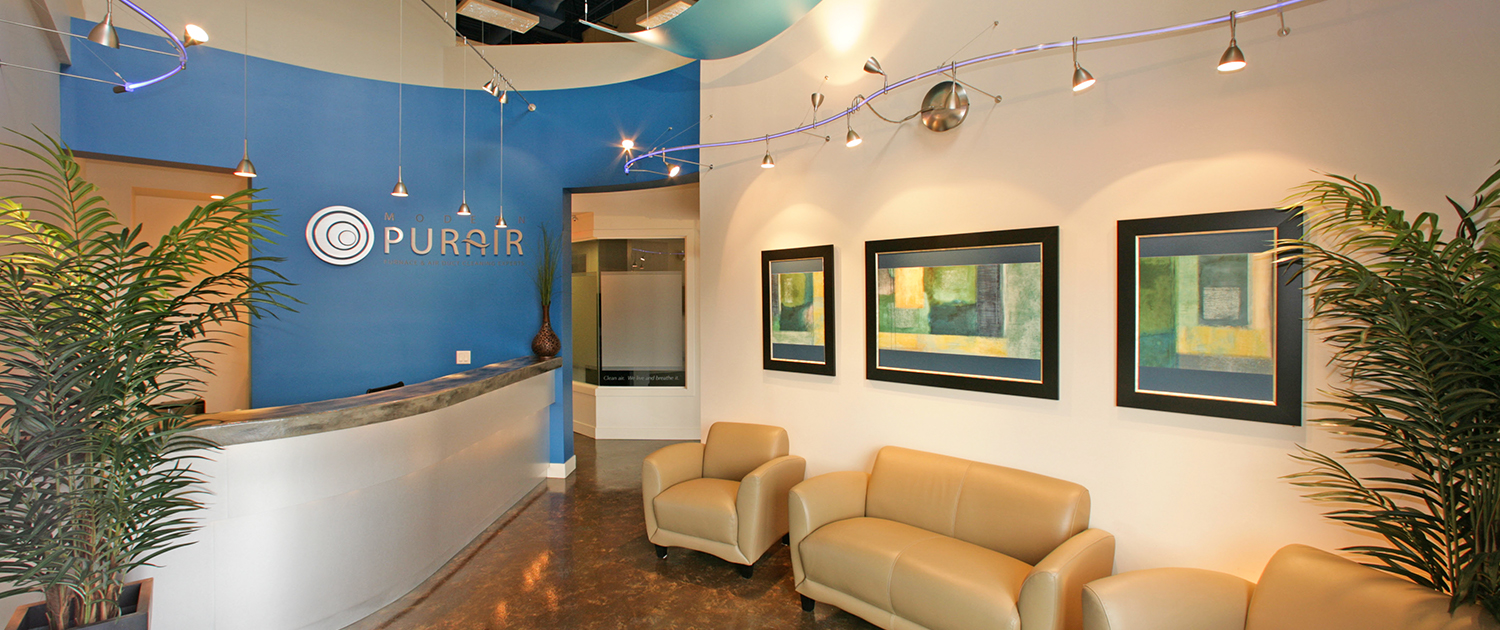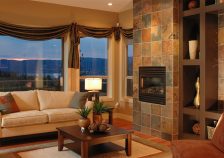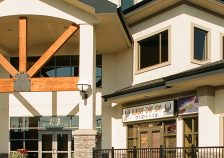The design of this commercial space combines both form and function to express the client’s brand.
The company’s logo colors were used through out the design of the interior space and the use of light and movement play a key role in the design. A spacious atrium feel captures the essence of the company’s product and image.
The suspended ceiling panels evoke a sense of the movement of air while also providing sound deflection. Welcoming public spaces combine with interesting and functional staff areas. The client washroom is a calm oasis accented by an airy glass sink.



